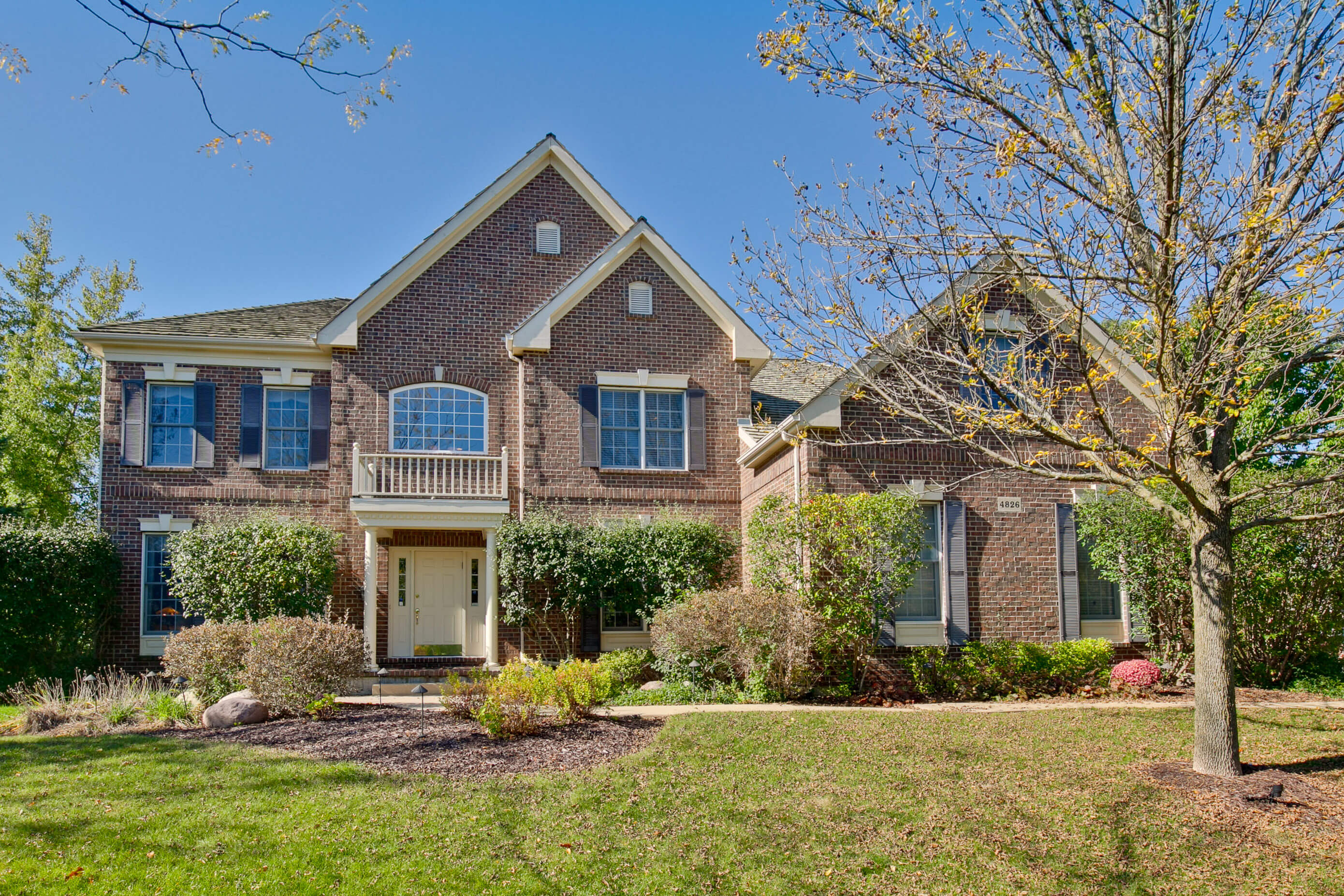The Story
4826 Darlene Ct | Long Grove
Beautiful Executive Home backing up to Nature Preserve. Bright & Open Floor Plan. Soaring Vaulted Family Room with Skylights & Fireplace. Gourmet Kitchen with Breakfast Bar Island & Eating Area. First Floor Office. Formal Living & Dining Rooms. Stunning Master Suite with Sitting Area, Large Walk In Closet, Luxury Master Bathroom with Dual Sinks, Glass Enclosed Shower & Whirlpool Tub. Second Bedroom Suite. Third & Fourth Bedrooms with Adjoining Bathroom. Finished Lookout Basement with Family Room, Game Area, Rec Area, 5th Bedroom and Full Bathroom. Private Backyard with Deck Overlooking Nature Preserve. Beautiful Tranquil Setting.

BEDROOMS

4 / 1
BATHROOMS (FULL / HALF)

SQ FEET

3.5
CAR GARAGE
Property Details
$767,000
$180 / sqft
- Room Count: 14 rooms | 5 bedrooms | 4 full ,1 half bathrooms
- Appx. Sq Ft: 4,268 (Source:Assessor)
- Appx. Year Built: 2001
- Basement: Full, English, Finished
- Basement Bathroom: Yes
- Type: Detached Single, Stories
- Parking: Garage, 3.5 Spaces
- Parking Included: Yes
- Garage Type: Attached
- Garage Information: Garage Door Opener(s), Transmitter(s)
- Subdivision: Preserves At Long Grove
- Corporate Limits: Long Grove
- Taxes: $19,692 (2016)
- PIN: 15181030260000
- Special Service Area: N, $0
-
Schools
- Elementary: Country Meadows Elementary Schoo (District 96)
- Junior High: Woodlawn Middle School (District 96)
- High School: Adlai E Stevenson High School (District 125)
- Deck, Patio, Storms/screens
- Lot Dimentions: 54 X 52 X 15 X 204 X 161 X
- Acreage: 0.66
- Lot Size: .50-.99 Acre
- Lot Description: Cul-de-sac, Nature Preserve Adjacent, Landscaped Professionally, Wooded
- Area Amenities: Park/playground, Tennis Courts, Street Lights, Street Paved Utilities:
- Sewer: Sewer-Public
- Water: Well-Community
- Air Conditioning: Central Air
- Heating: Gas, Forced Air
Exterior Features
- Vaulted/cathedral Ceilings, Skylight(s), Bar-dry, Hardwood Floors, 1st Floor Laundry
- 1 Fireplace(s), Family Room, Gas Logs, Gas Starter
- Oven-double, Microwave, Dishwasher, Refrigerator, Washer, Dryer, Disposal, All Stainless Steel Kitchen Appliances
- Humidifier, Water-softener Owned, Security System, Fire Sprinklers, Sump Pump, Sprinkler-lawn
- Assessment/Assn Dues: $3065, Annual
- Includes: Water, Common Insurance, Other
- Master Association: $0
- Special Assessments: N
Interior Property Features
Fireplace
Appliances
Equipment
Home Owners Association

