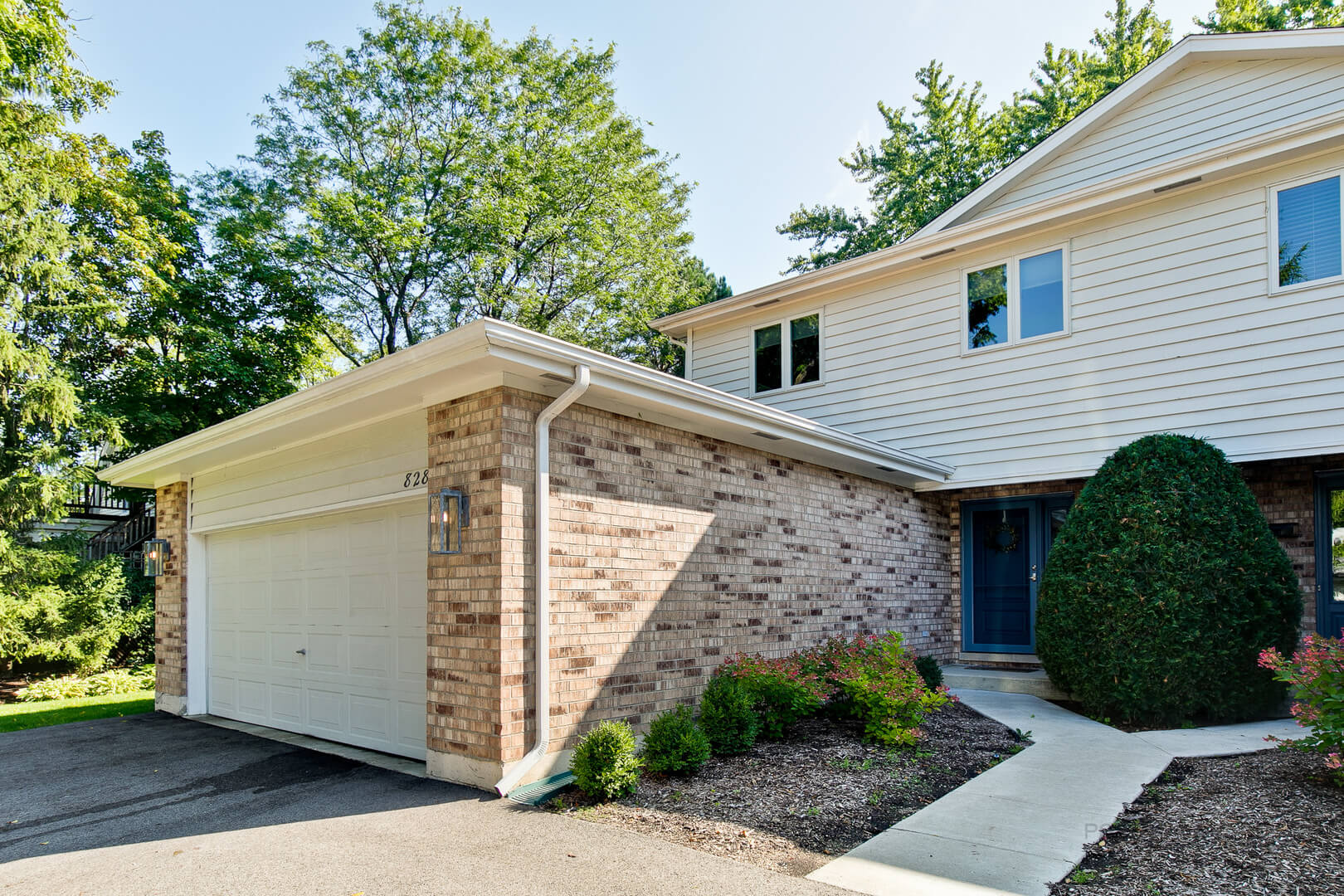The Story
828 Poplar Ln | Deerfield
Looking for that WOW factor? This property has that and more! Spacious 1/2 duplex nestled away at the end of a private drive with mature trees for a feeling of seclusion. Home has been immaculately updated. Large eat in kitchen possesses all SS appliances, quartz countertops, updated cabinetry with soft close drawers, and custom island with built in wine rack. Main level complete with all hardwood flooring, dedicated dining room space, spacious living room area with brick wood burning fireplace, and two sliders to the large deck for outside entertainment. Bathrooms have been fully updated with tile in both showers. Master bath complete with updated double vanities, quartz countertops and backsplash. Large, custom built walk-in closet with Alpha racking system. Wonderful rec room in the finished basement space, and large crawl for storage. New windows in 2018 with transferable warranty. Do not miss out on this opportunity. This is truly a must see!

BEDROOMS

2 / 1
BATHROOMS (FULL / HALF)

SQ FEET

2.0
CAR GARAGE
Property Details
$364,900
$181 / sqft
- Room Count: 7 rooms | 3 bedrooms | 2 full ,1 half bathrooms
- Appx. Sq Ft: 2,016 (Source:Other)
- Appx. Year Built: 1989
- Basement: Partial, Finished, Crawl
- Basement Bathroom: Yes
- Type: Attached Single, 2 Stories
- Parking: Garage, 2 Spaces
- Parking Included: Yes
- Garage Type: Attached
- Garage Information: Garage Door Opener(s), Transmitter(s)
- Subdivision: N/A
- Corporate Limits: Deerfield
- Taxes: $8,619 (2018)
- PIN: 16322000610000
- Special Service Area: N, $0
-
Schools
- Elementary: Kipling Elementary School (District 109)
- Junior High: Alan B Shepard Middle School (District 109)
- High School: Deerfield High School (District 113)
- Deck
- Lot Dimentions: 3485
- Acreage:
- Lot Size:
- Lot Description: Cul-de-sac
- Area Amenities: Utilities:
- Sewer: Sewer-Public
- Water: Public
- Air Conditioning: Central Air
- Heating: Gas, Forced Air
Exterior Features
- Hardwood Floors, Walk-in Closet(s)
- 1 Fireplace(s), Living Room, Wood Burning
- Oven/range, Microwave, Dishwasher, Refrigerator, Washer, Dryer, Disposal, All Stainless Steel Kitchen Appliances
- Ceiling Fan, Sump Pump
- Assessment/Assn Dues: $375, Monthly
- Includes: Common Insurance, Exterior Maintenance, Lawn Care, Snow Removal
- Master Association: $0
- Special Assessments: Y
Interior Property Features
Fireplace
Appliances
Equipment
Home Owners Association

